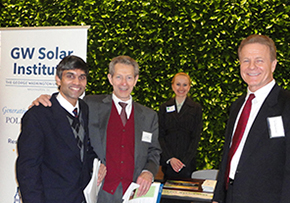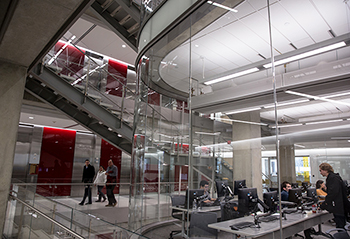Faculty and students in the Environmental and Energy Management program moved into GW’s new Science and Engineering Hall (SEH) in January. The new building houses 10 science engineer departments, about 140 faculty members, and several hundred graduate students from the School of Engineering and Applied Science and Columbian College of Arts and Sciences. The 500,000-square-foot space, which spans an entire city block, is the largest academic building in Washington DC metropolitan area.

The associated Environmental and Energy Management Institute (EEMI) moved into a suite of offices in Tompkins Hall headquarters of the, School of Engineering and Applied Science, right across the street from the SEH.
The new SEH brings together research and teaching spaces previously spread across a dozen buildings and nearly doubles the space on the Foggy Bottom Campus available to science and engineering programs. Its four specialized “core facilities,” or cutting-edge labs shared by researchers across the university, include a factory-like "clean room" for building nano-scale devices, a microscopy suite, a three-story tall high bay for testing enormous structures and a greenhouse coming in 2016.


Since construction began in 2011, university officials envisioned the Science and Engineering Hall as a collaborative space where researchers design new technologies and make discoveries that could have impact far beyond the building’s walls. For students, modern teaching laboratories provide hands-on learning opportunities and attract them into high-demand fields, like biomedical engineering and computer science.

One of the most striking details of the Science and Engineering Hall is its transparency. Most labs and workspaces are surrounded by glass, putting research and learning literally on display. Pictured here is one of six 1,000-square-foot teaching labs, stacked from the third to the eighth floors at the center of the building. Expansive open lounge areas on the ground floor and first lower level allow students to study, socialize and share ideas. University officials have said that the building’s open layout, accessibility and lack of physical barriers are intended to break down silos between academic departments and promote cross-disciplinary collaboration.


