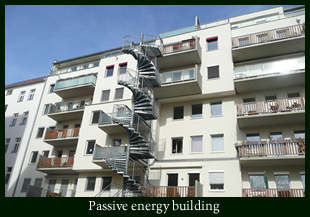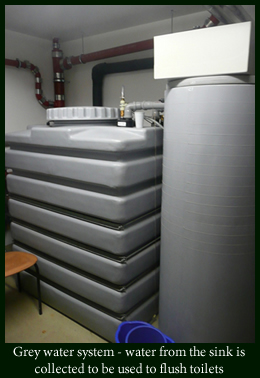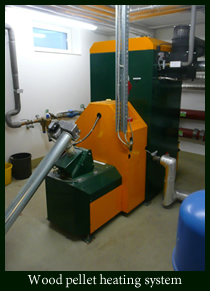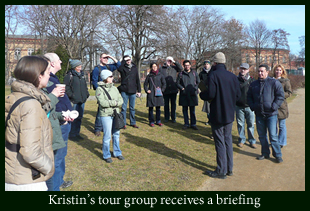
Recent EEM Doctoral graduate Kristin Deason organized a 2012 tour of a passive apartment building in Berlin, Germany, in association with the Emerging Leaders in Environmental and Energy Policy Network (ELEEP), an organization in which Kristin is active. Members of ELEEP, along with the general public, were invited as Joerg Meyerhoff, community relations chairman, resident, and co-founder of the passive house project, gave a tour of the building and its surroundings.
The term “passive house” means a structure that is extremely energy efficient. The word “passive” is used to describe such a building because the design aims to capture energy passively from sources such as the sun and the warmth produced by people living inside. Design and construction of passive houses incorporates the following five principles:
1. Well-insulated windows
2. No thermal bridges between warm and cold in the construction
3. Heat exchanger that re-uses about 85/90% of the heat in the used air
4. Air-tightness of the entire building and each apartment
5. Extra insulation of the walls
In Germany, a normal building generally consumes about 100-200 kWh/m2/year (old buildings consume more, new buildings consume less), whereas a

certified passive house must use less than 15 kWh/m2/year.
This particular building was the first passive multi-family house to be built in Berlin, and was completed in 2009. It includes 19 separate apartments of varying sizes. Its passive design allows it to be extremely energy efficient, using only 9 kWh/m2/year.
Large south-facing windows allow the building to be heating naturally during the winter, and strategic placement of balconies ensures minimal natural heating during the warm months. The house incorporates a ventilation system that is 85% efficient at reusing the heat from the return air, a grey water system which reduces water use by about 1000 liters per day, a renewable wood-pellet heating system, and a solar hot water heating system. Dishwashers and washing machines are fed pre-heating water, reducing the need for electricity.

The residents of the building jointly created the project, located a site, hired an architect, and participated in the design and construction phases of the project. The building cost only about 10-15% more than a comparable building in Berlin using conventional techniques. Electricity bills for the individual apartments generally run only about 15 euro per month (for a 100 m2 apartment).


