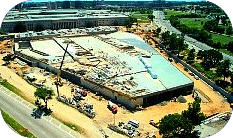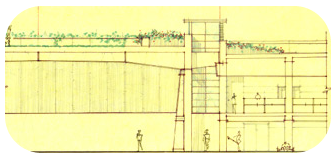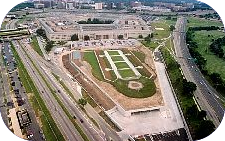Eleven E&EM students and associated colleagues were treated to an extensive environmental sustainability tour of one of the world’s most massive structures, the Pentagon, on April 19, 2006. Doctoral student Kristin S. Deason arranged the tour in conjunction with Dr. Theresa Pohlman of the Department of Defense,. Dr. Pohlman is a graduate of the GW E&EM program, receiving her Doctor of Science degree in 2002.
The E&EM students learned that sustainable design in the Pentagon includes not only environmental considerations, but how environment integrates with cost, schedule, operations, maintenance, and worker/employee considerations. A key concept is that of “constructability,” which deals with the practical implementation of sustainable design that is, balancing constructability with sustainability.
For example, the Pentagon renovation project used an integrated sustainable design and construction approach that evaluates design decisions in a holistic framework. The interdisciplinary design-build team was composed of designers, constructors and experts in sustainable construction initiatives and environmentally preferred products. The team used an aggressive procurement strategy of environmentally preferred products and developed a measurement and verification database that tracks the target energy budget to actual measured energy usage.

Sustainability features included in the Pentagon renovation project include the use of high efficiency lights requiring fewer lumens, ensuring that 90% of all concrete and metal were diverted from landfills, using only recycled gypsum wall board and recycled-content carpeting. Fan-powered induction units reduce the amounts of mechanical ductwork required by almost half by enabling return air to be taken directly from occupied space. This innovation required less ductwork and enabled the ceiling to be raised 23 inches, increasing natural light and r educed the number of mechanical rooms.
Especially interesting gas the green roof concepts employed in the Pentagon restoration project. On the Remote Delivery Facility, for example, which is a large building connected to the main Pentagon building, between 12"-18" of topsoil was placed on the roof to allow planting of grass and other varieties of plants and shrubs. The Potomac River is being used as an alternative irrigation system. The Green Roof is providing outdoor garden space, improved insulation and perform as a natural water filtration system. Green Roof technology functions as a natural insulator by protecting the roof from extreme temperatures, thus reducing the buildings overall heating and cooling costs. Storm water is purified from contamination and pollution through natural absorption and filtration through the roof system. This process reduces the amount of storm water runoff and improves the quality of water that reenters our area streams and rivers.
In response to a student question about why more native plants that would not require a watering system on the green roof were not used, Dr. Pohlman indicated that "the green roof serves the purpose of a parade field, and the military folks have specifications for their parade fields. Also, the plants needed to be hardy enough to withstand the prop wash from the helicopters that land on the roof.”
Another highlight involved a concept referred to as “indoor environmental quality.” That concept involved m aking best use of natural air and light is a central principle in green design. As a subterranean facility, outside air and light is being directed into the interior spaces through a clerestory window system. Careful attention is given to outdoor light distribution and brightness ratios to increase the efficiency of this feature. Fresh air and natural day lighting contribute to reduced operating costs, increased human productivity and the health and well being of the occupants.
All in all, the E&EM Pentagon sustainability tour was enlightening, enjoyable and impressive.



